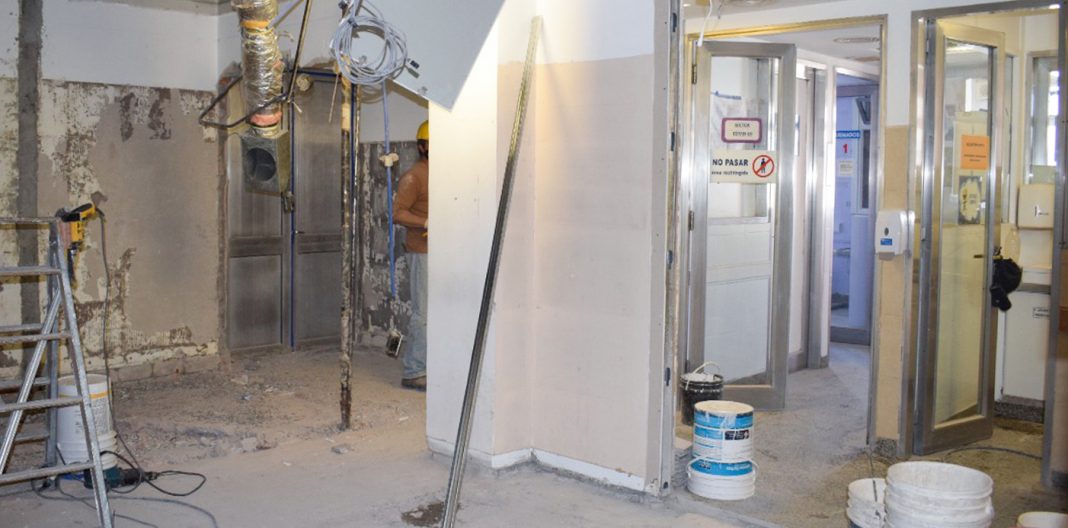Department of Health of Neuquén County

The business budget is over 32 million pesos and an advance of nearly 80 percent.
The county government is advancing the pediatric sector work of Neuquén County Hospital, which has a budget of 3,2607.847 pesos and a construction ratio of 77.75 percent. According to the Undersecretary of Public Works of the General Secretariat and Public Services, the reform envisages intervention on an area of 57 square meters in various pediatric sectors. Works range from altering floors and ceilings in some areas, to building an isolated room, toilets for part burn and hospitalization, integrating a cleaning office, and integrated repair of the entrance and nursing sector.
In addition, an expansion of 91 square meters will be carried out on the balcony of the children’s sector from which access to the hospital’s tank room will be carried out. Support areas for hospitalization of children will be integrated there, such as the on-call room, nursing home and medical headquarters; Pediatric surgery team office and support services for this program.
This will improve the care of pediatric patients who have to be isolated due to certain diseases, as they will have rooms with their own bathroom.
In this sense, Neuquen County Hospital has increased the number of surgical services for boys and girls, for example in neurosurgery, and this new space will be compatible with these cases, not only for those undergoing surgery but also for hospital staff.
This expansion seeks to improve the quality of care for boys and girls as well as improve the conditions and workspace for medical professionals. It is part of the ongoing strengthening we are doing across the various health facilities as part of the 2019-2023 Neuquén County Health Plan. It is about providing every Neuquen with high-quality care,” stressed the Minister of Health, Andrea Biffi.
about job
The balcony should think about the necessary modifications to be able to develop the extension on it. This includes leveling the slab and loads, and removing elements that impede expansion such as the cable tray and marine ladder for tanks, among other things of a smaller size described in the balcony plan.
It should also be taken into account to link it to the balcony of the existing guardhouse of the hospital, through stairways and sign boards on a slab, thus generating an emergency exit for the expansion strip.
The building system was made: in the expansion and repair of the hospital sector, a steel structural system was used, while the floors would be made of special granite for heavy traffic.
The structure is made of a structural system approved by dry construction. To transfer vertical loads, a system consisting of metal poles is designed, connecting them to the existing ceiling by means of mounting plates.
Internal installations for support and recovery areas will be carried out: electrical installations; Sewer and bluefin. hot and cold water conditioning; Audio installation CCTV data Installation of fire and medical gas piping.




